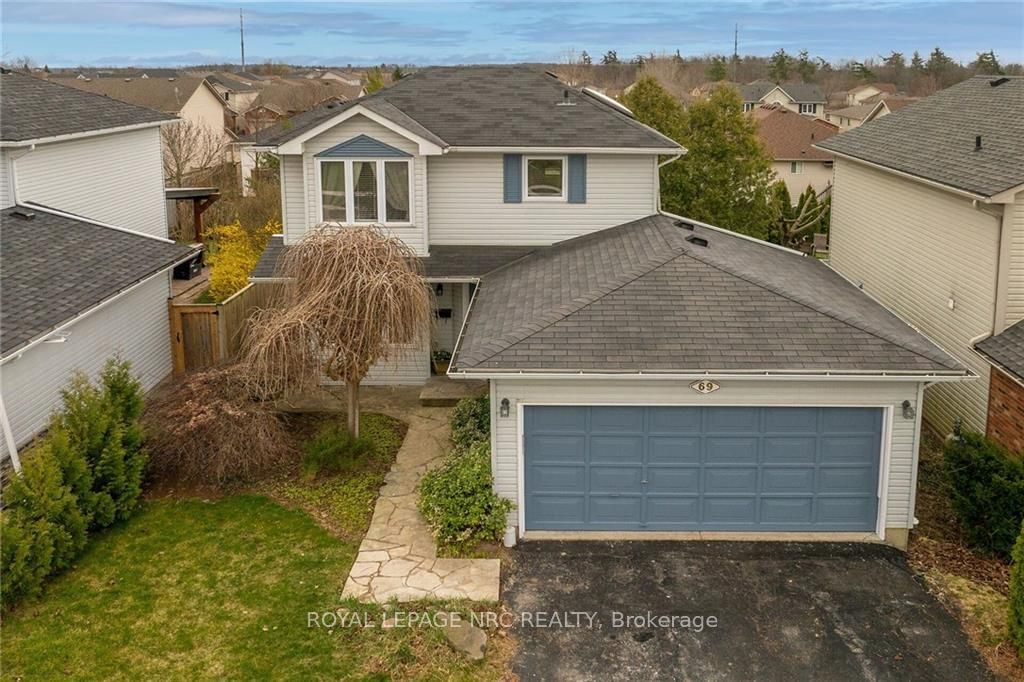$699,000
$***,***
3+1-Bed
2-Bath
1100-1500 Sq. ft
Listed on 4/8/24
Listed by ROYAL LEPAGE NRC REALTY
Affordable 2 storey home on a great lot with fenced rear yard and double car garage. Offers 3+1 bedrooms, 1.5 baths plus fully finished basement. The welcoming foyer with ceramic tile floor, is adjacent to the 2-pc bath for guests and the eat-in kitchen with painted cabinets and bright dinette with bay window. The open concept dining room/ living room includes durable laminate flooring and convenient sliding doors to a concrete patio with gazebo& fully fenced backyard. The finished basement will impress with a large family room, 4thbedroom, laundry/utility room and lots of storage. The upper level includes new luxury vinyl flooring, 3 bedrooms with laminate floors and a modern 4-pc bathroom. Freshly painted decor and some windows replaced. Located in a desired family-friendly neighbourhood a short distance to schools, parks, arena, eateries, shopping and the beautiful Grand River. A relaxing 35-minute commute to Hamilton, Brantford & Hwy 403. 15 mins to Lake Erie. An ideal home for growing families.
X8218324
Detached, 2-Storey
1100-1500
13
3+1
2
2
Attached
6
16-30
Central Air
Finished, Full
N
Vinyl Siding
Forced Air
N
$3,675.00 (2023)
118.00x41.00 (Feet)
